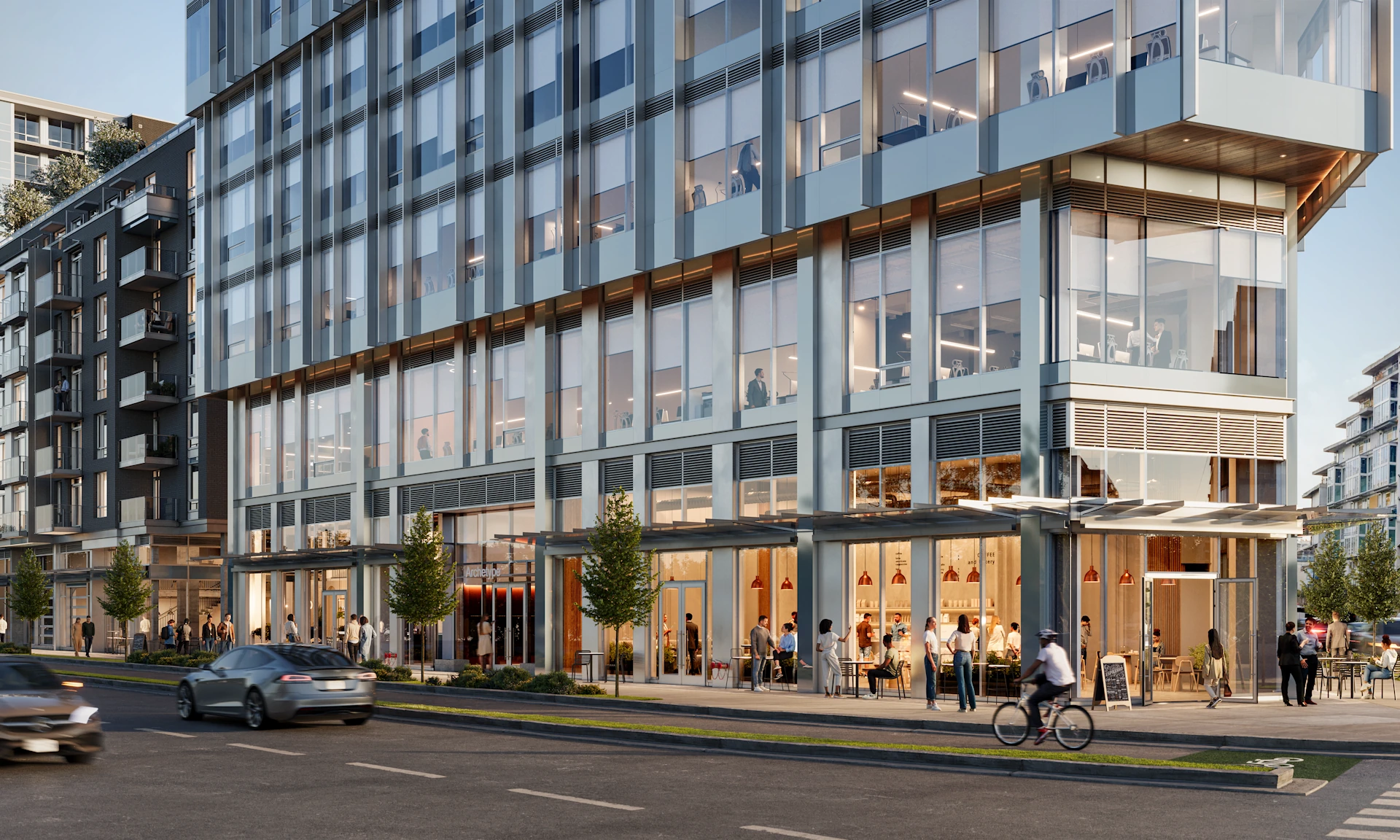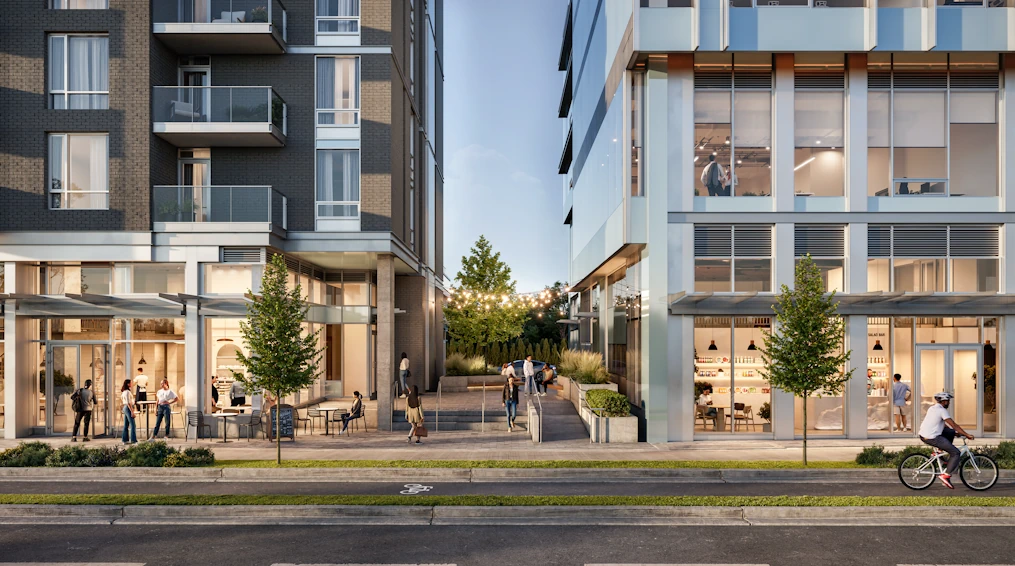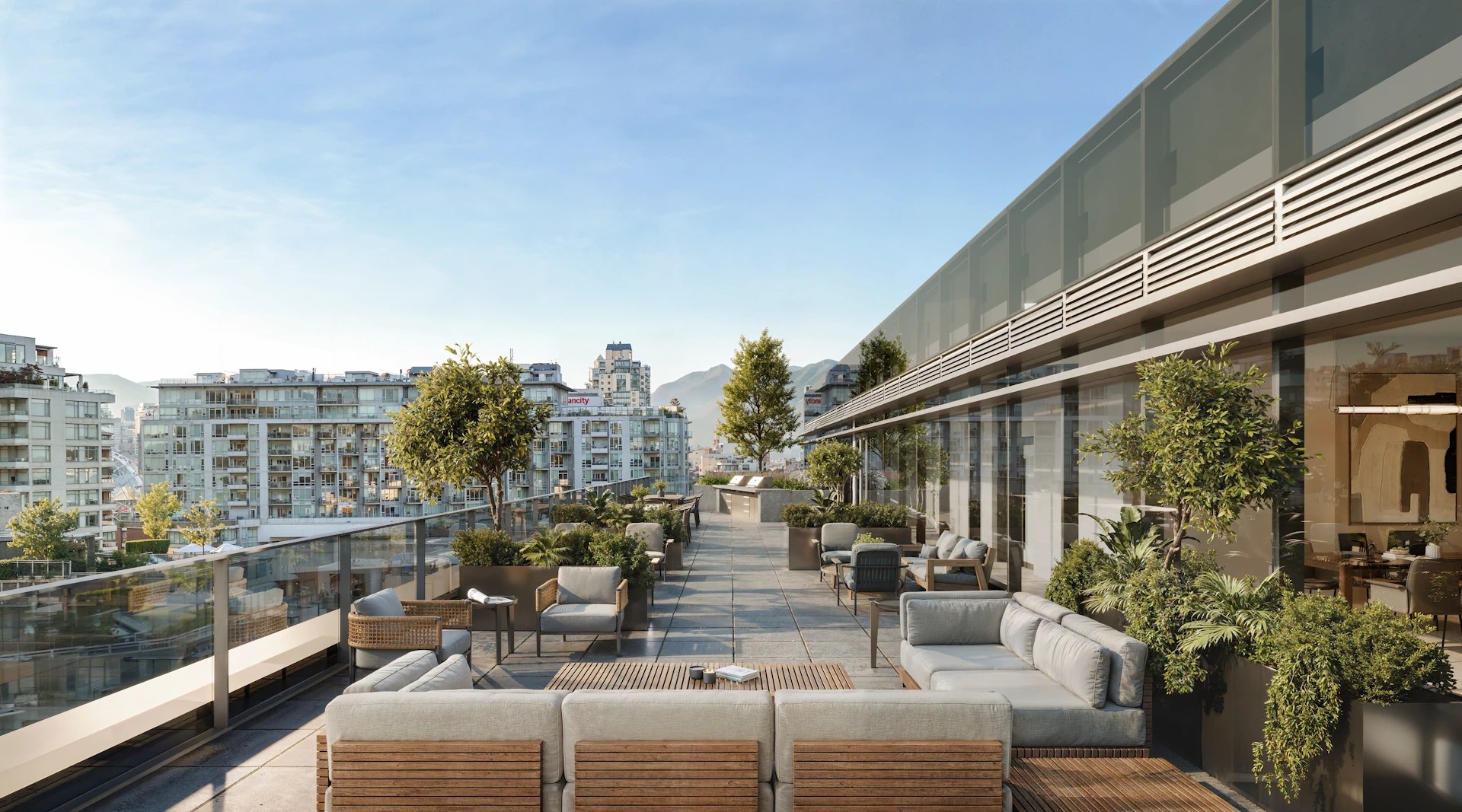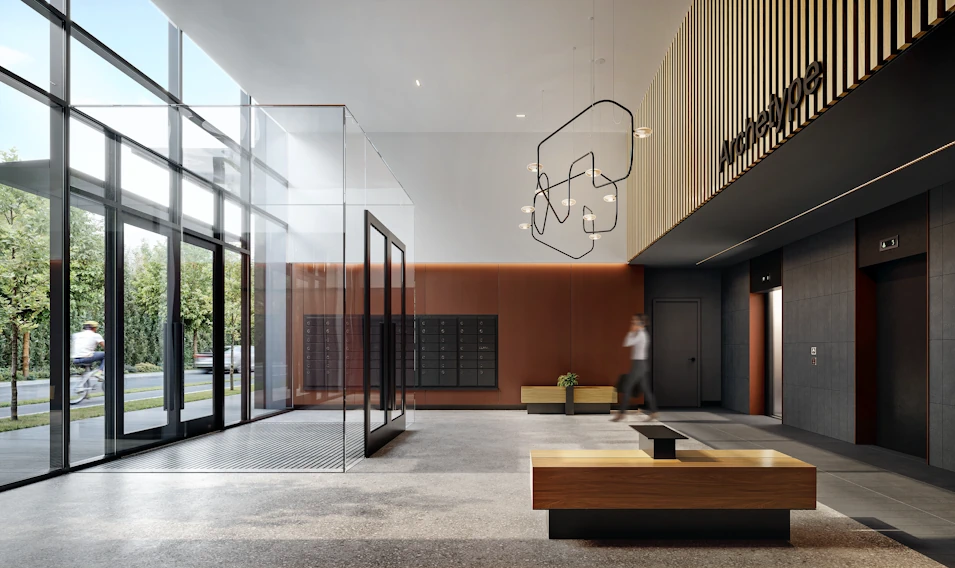Amenities
Above and
Beyond
Archetype celebrates community and flexibility by providing over 2,400 SF of common rooftop amenity space. Every small detail has been designed with businesses in mind. With a fully stocked kitchen, keg tap, movable whiteboards, and bar seating, this is an outstanding amenity for both creative industrial and office tenants.
Rooftop Amenity
A Rooftop Patio with Lounge and Informal Workspaces
The indoor common area lounge features soft seating, perfect for impromptu meetings, brainstorming and informal workspaces for varying work styles while enjoying the unparalleled mountain views as your backdrop.
The south-facing outdoor patio is the perfect spot to unwind and relax. Complete with flexible soft seating, harvest tables and a built-in barbecue, the patio will become your go-to space on warm summer afternoons.

Arts + Innovation Plaza
Balancing Sustainability, Productivity & Livability in Urban Communities
A breezeway between buildings connects with a bike path and the surrounding neighbourhood, providing easy access to Main Street and Emily Carr University.


Arts & Innovation Plaza
The plaza is designated to become an important pedestrian link that connects the creative activity of the Innovation Hub to the Emily Carr Campus
Residential and Industrial Lobby and Entrance
A secondary entrance and lobby off the Arts & Innovation Plaza will promote interaction between residential tenants and businesses.
Landscape Design
A manicured and meticulously planned landscape design by PWL Partnership will feature a cable trellis green wall with creeping vines, Japanese Katsura trees, maples, patio seating, and catenary lighting between buildings, making it ideal for both day and evening events and functions.

