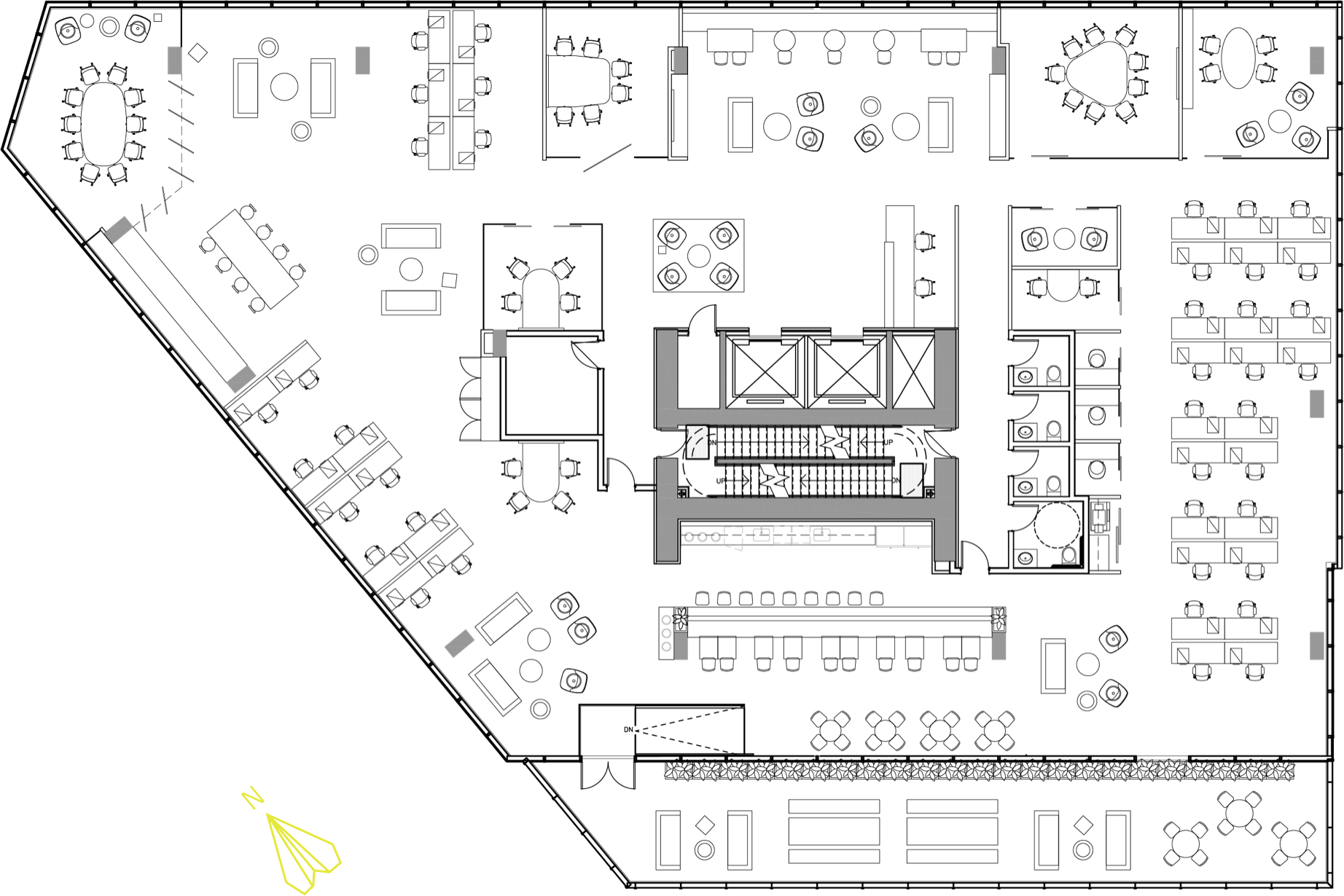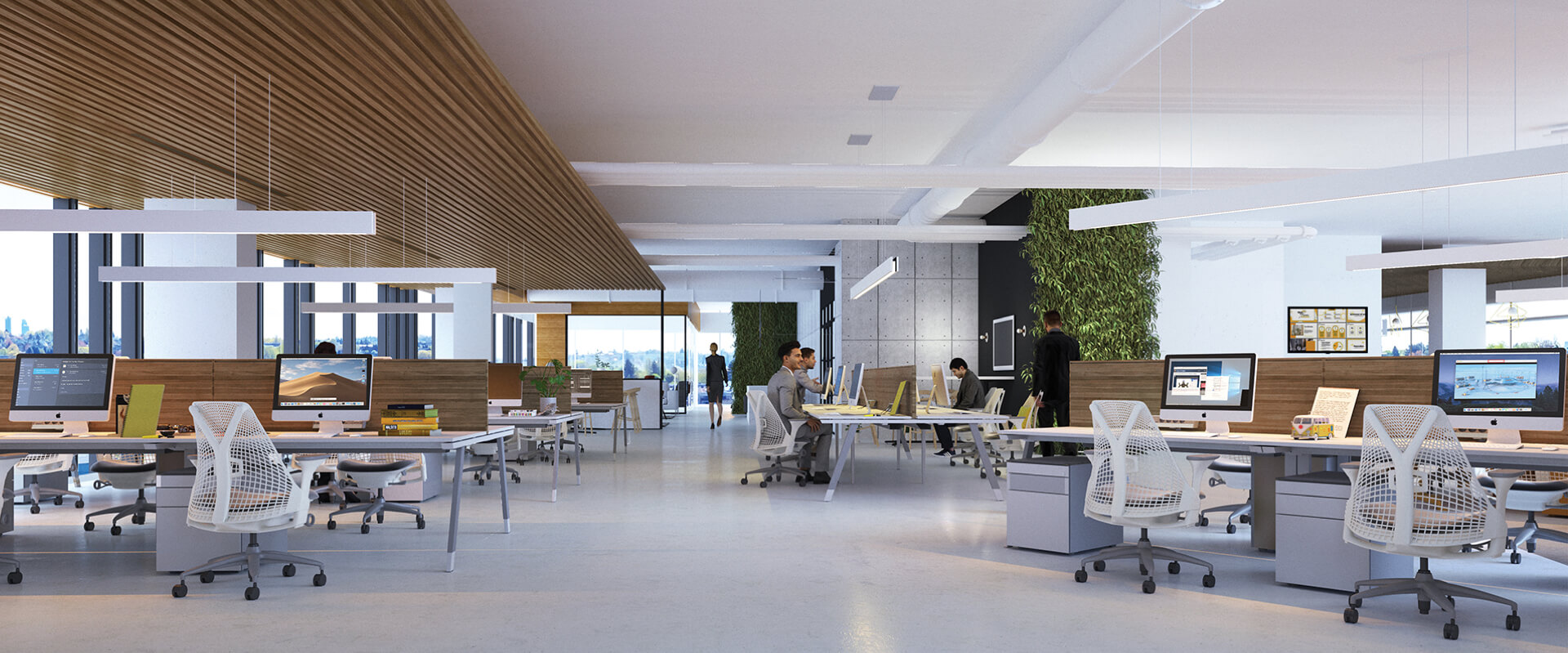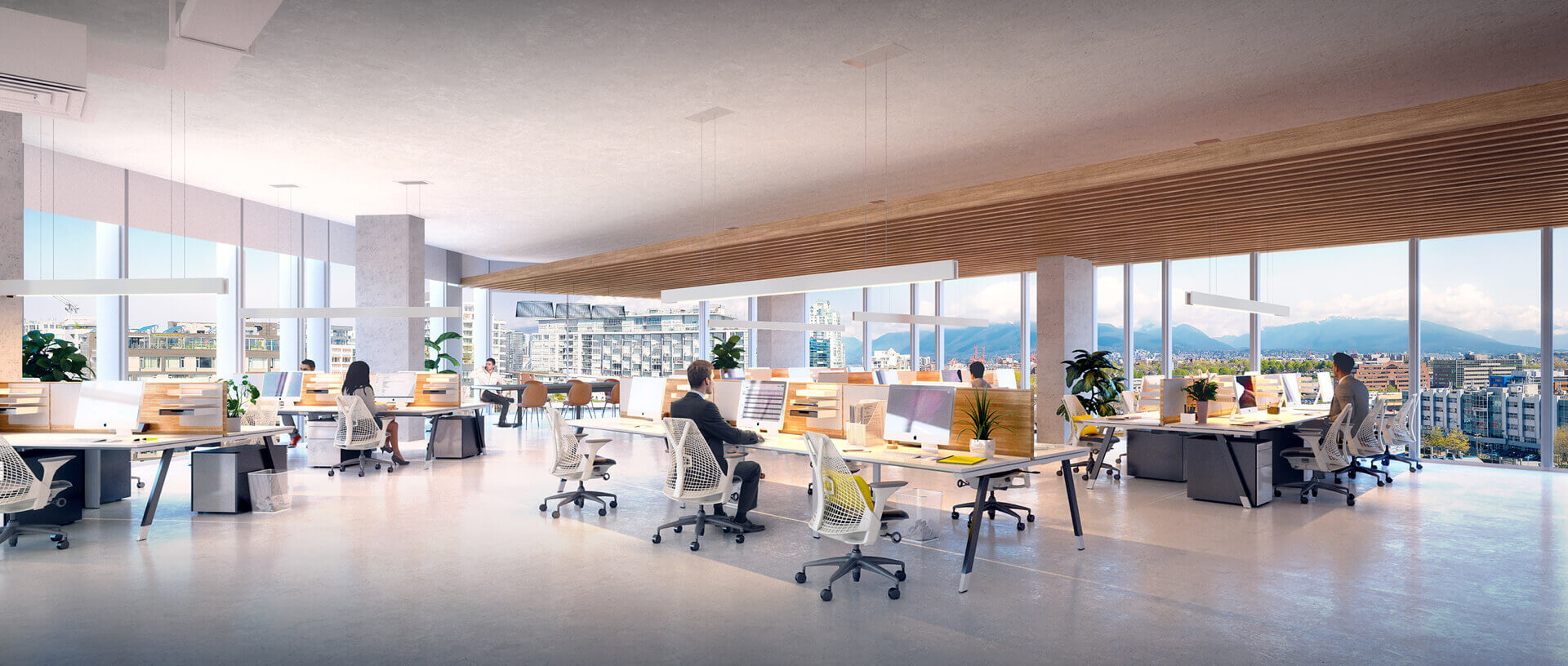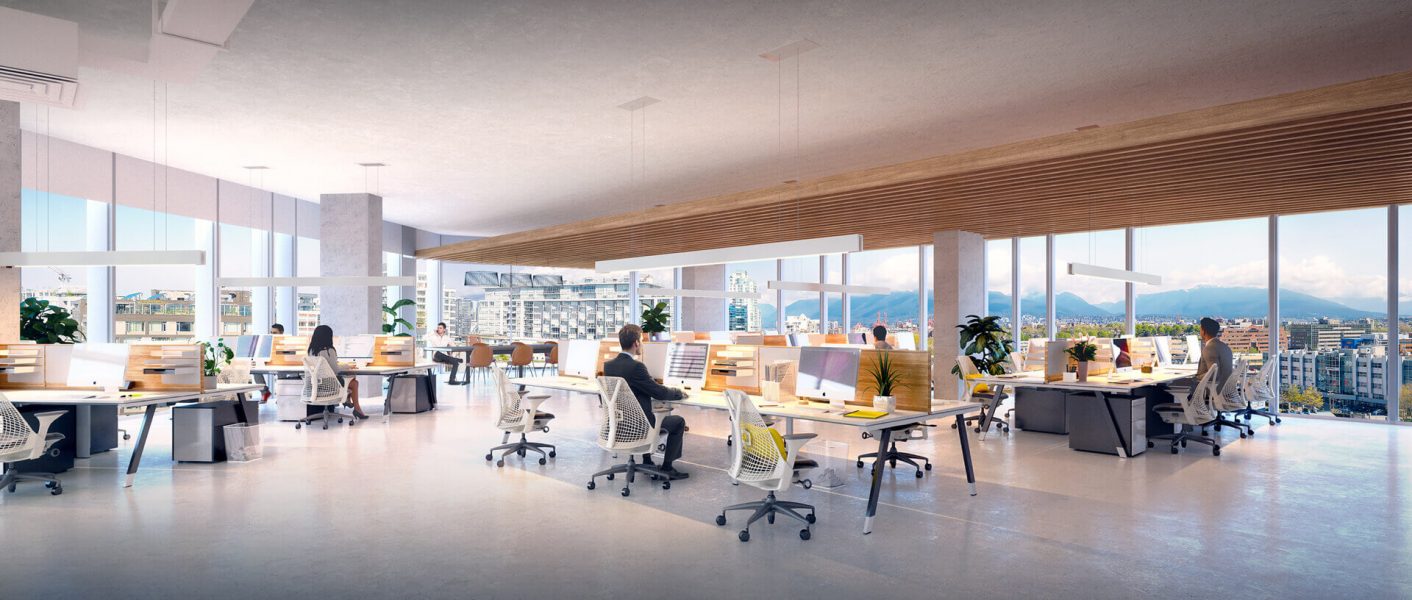Setting a Precedent
With a strikingly bold architectural design, the 69,000 SF office tower is clad in vertical metal louvers to create a sense of verticality and rhythm. The AAA office space has 11′ high ceilings, and is designed to LEED® Gold Core and Shell specifications. Office spaces will be sub-divided into smaller individual strata units to maximize long-term liquidity for owners, whose business needs change over time.
69,000 SF
Office Space
Office floorplates
4,478 SF – 9,673 SF
Demising options from 553 SF to multiple floors
Up to 5 strata lots per floor
11 FT + exposed ceilings
Designed to a LEED® Gold Core and Shell Standard
Features
1 parking stall per 1,000 SF with additional stalls available for purchase
8 levels of exceptional office space with unencumbered general office uses
Energy efficient Neighbourhood Energy Utility (NEU) connection with HVAC service through a 4-pipe fan coil system
208/120V 3-phase service with K-13 rated transformers
Individually enclosed washrooms with sophisticated finishes, located on every floor
Future-proofed communications backbone
Ample EV charging stations with rough-ins available for additional future EV charging solutions
Professionally designed lobby and common areas, as well as fully equipped end-of-trip facilities and common multi-purpose meeting room
Unobtrusive column spacing for maximum efficiency
Floorplates & Test Fits
Typical Floorplate
Floorplates range between 8,831 SF – 9,673 SF With efficient column spacing, the floorplate is optimally designed to accommodate up to five separately demised spaces with a internal core design.
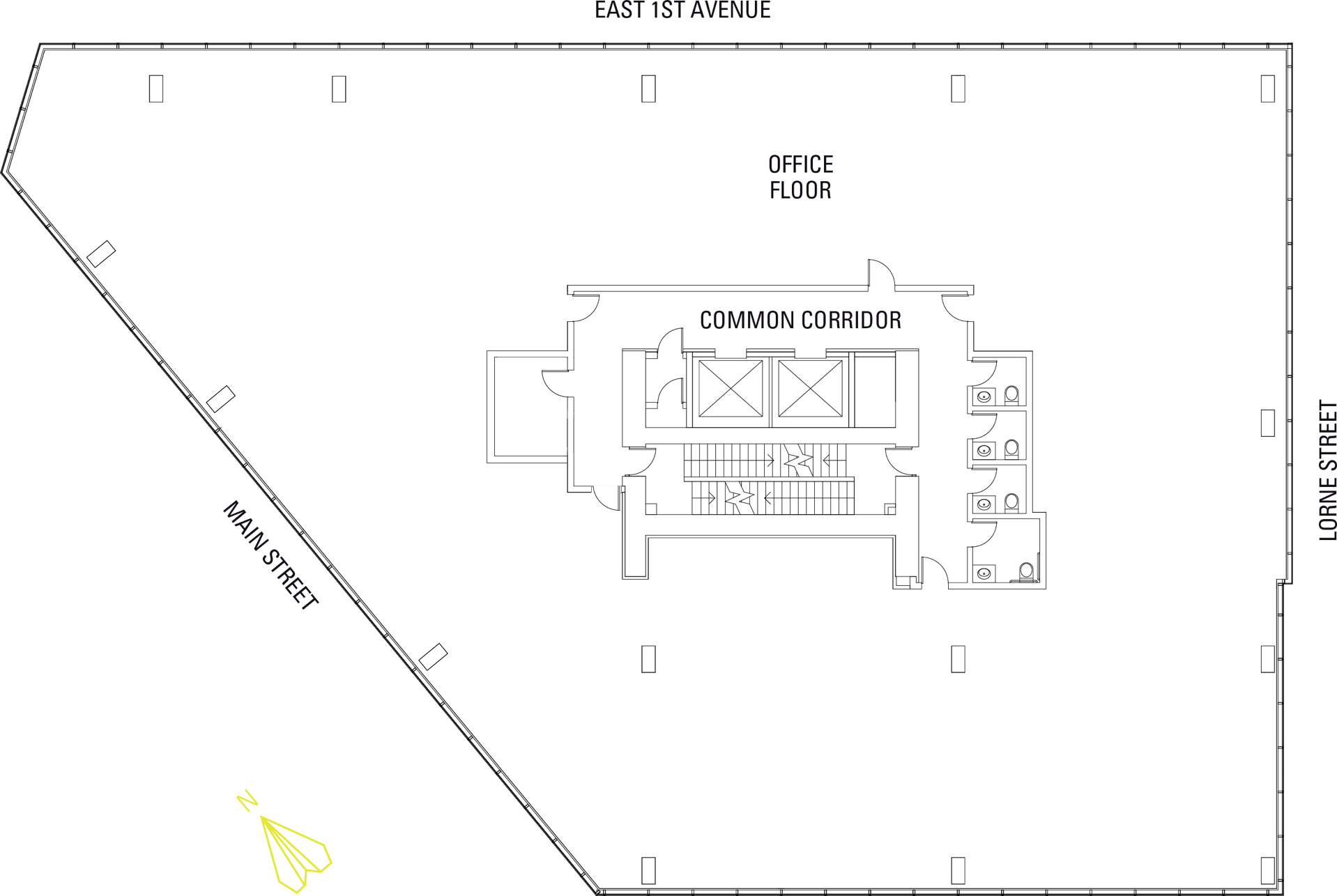
Demised
The typical strata lot layout has been tested for numerous occupancy types. The sizes of each unit has been selected to maximize flexibility and long term liquidity for owners. Combine multiple strata lots and units for ultimate flexibility.
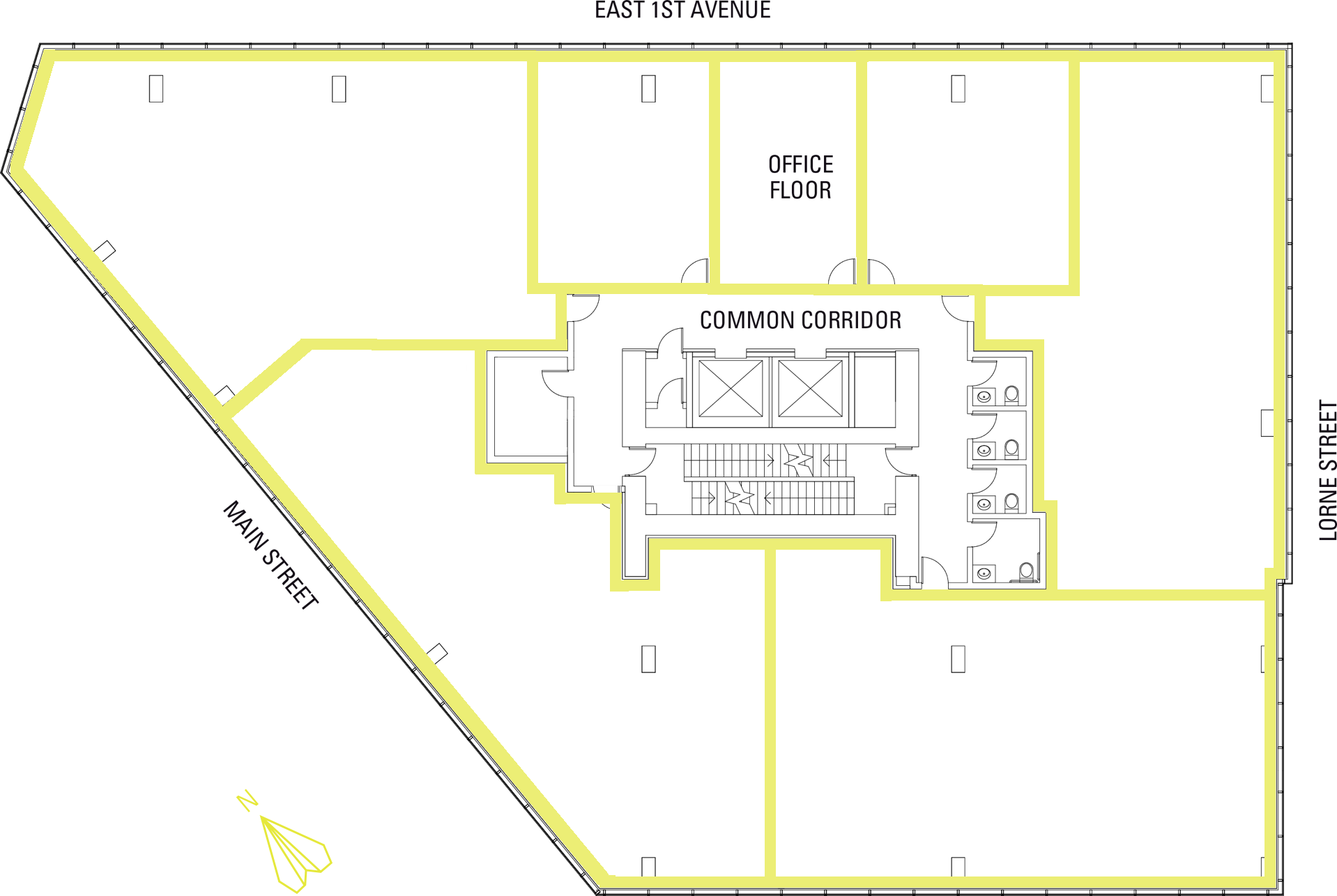
High Density
A highly efficient foorplate equates to long term value creation and the ability to design for high density office populations. This 100 SF per person design showcases that a good open design doesn't need to sacrifice meeting spaces, breakout rooms and informal workspaces for employees.
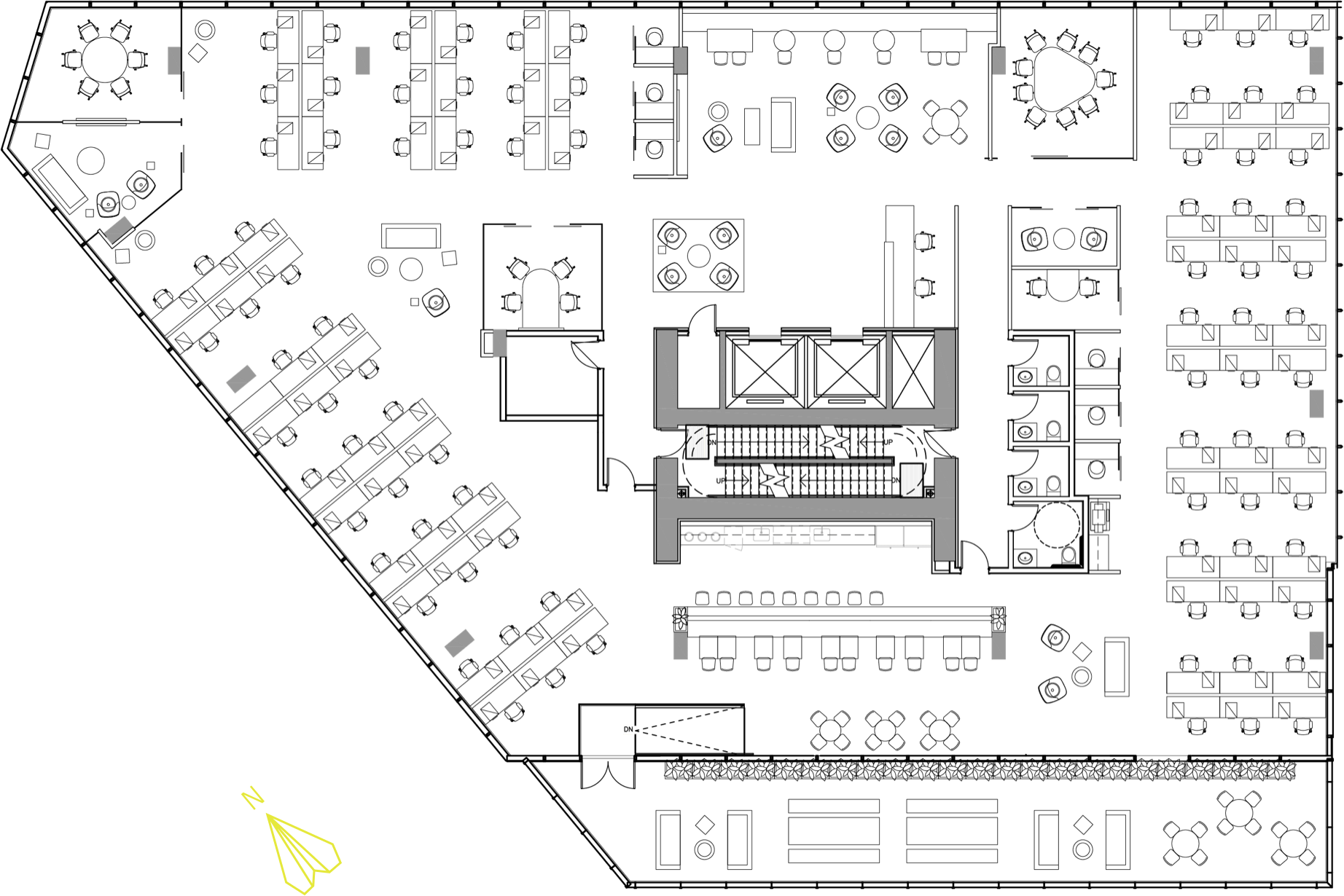
Low Density
Employee amenities and flexibility for a number of work styles is at the core of this design. This open plan concept focuses on a healthy balance of collaboration and spaces for quiet focus for project teams. With the recent COVID-19 environment, a less dense build out could be more ideal.
